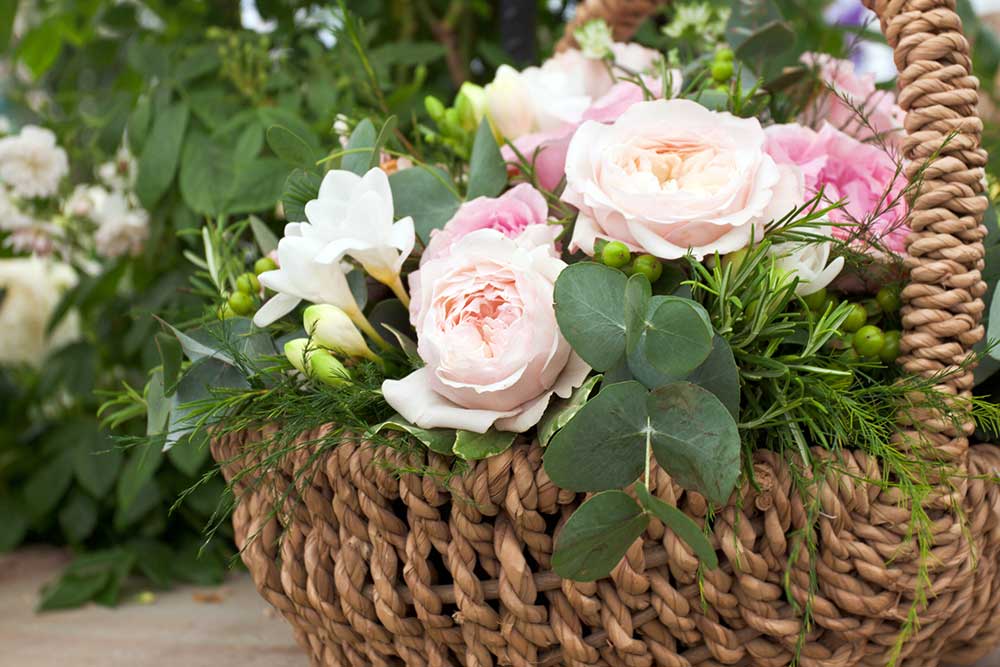Hello, Fellow Gardeners–your help is needed!
The North Georgia State Fair is just around the corner! As many of you may know the Marietta Council sponsors two Flower and Horticultural Specialty Shows at the fair. These shows are a significant fund raiser for our Council.
Join the fun and support our Council in the all new event space (same location at the fair grounds/Jim Miller Park, but a brand new building!).
Here is where we need assistance:
The Clerks Chair(s) should be kind, encouraging and proficient on email and likes to talk to people. It can be one person (which is less confusing) or it can be a different chair per show. Most of the work are phone calls and emails, so it is an easy task to do from the comforts of your home. You would secure clerks quickly as waiting till the last minute can be hard to find people to clerk. Clerks are basically the shows judge’s clerical assistants!
Setup and take down flower show volunteers are needed. The setup time is
Wed., Sept 19 at 10 a.m. at the flower show site and the take down time is Sunday, Sept. 30 at 6 p.m.
To volunteer, learn more about or recommend a candidate for the above opportunities, please contact:
Holly Walquist, Overall Chair, Flower Show North Georgia State Fair 2018 at
hollywalquist@comcast.net or 770-424-4664
For Design entry sign-up or more information please contact:
Pril Buege, Design Entry Chair at pbuege2@comcast.net or 770-514-1660
Design Entries – we have six different design classes in each show, each class requires four entrants. Any amateur designer is eligible to enter. A “nutshell” version of the design entries is below. A complete version including general show and flower show rules visit https://northgeorgiastatefair.com/flower-show—non-commercial.html , and then click on standard flower show schedule.
“Handbook” refers to Handbook for Flower Shows revised 2017 NGC, Inc,. a copy of which is available at the Marietta Educational Garden Center.
FIRST SHOW: Entries Sept 19th, 6-8 p.m. or Sept 20th, 8:30-11:30 a.m.
(pick up Tuesday, Sept 25th, 1-5 p.m.)
Designs to be staged in white niches 32″ wide, 18″ deep, and 40″ high on tables 30″ from the floor in Classes 1, 2, 3 and 4. Niches to be provided by show committee. Underlays and background panels, provided by exhibitor, are permitted, but no side panels are allowed. Tables are covered in white fabric and skirted in either red or blue. Class 5 staged in 10″ x 10″ white niches provided by show committee.
- CLASS 1: “MYSTERY” Transparency Designs (Handbook, Chapter 7, Page 77). There is always something hidden – a motive, a clue, a surprise ending
- CLASS 2: “COMEDY” Reflective Designs (Handbook, Chapter 7, page 75). It’s often the reflection of ourselves that makes us laugh.
- CLASS 3: “DRAMA” Cascade Design (Handbook Chapter 7, page 71. Sophistication and deep colors set the stage for dramatic endeavors.
- CLASS 4: “DANCE” Parallel Designs (Handbook, Chapter 7, Page 75) The coordination of the dancers amazes the audience.
- CLASS 5: “IMPROV” Petite Designs, staged in 10″ x 10″ white niches provided by show committee. (Handbook, Chapter 7, Page 73) Spontaneity within constraints is the challenge of this art form.
- CLASS 6: “MUSICAL” Exhibition Table Designs (Handbook, Chapter 7, Page 76) Dinner before the show is themed to match the musical you have chosen.
Designer’s choice on number of components. Table is provided by show committee. Staged on a table 35″ square, 28″ high (off floor). Use of expensive dish ware and flatware on flower show tables is discouraged. Design space is approximately 34″ wide, 34″ deep and 40″ high. Table will be placed against a backdrop of white fabric provided by the committee.
SECOND SHOW: Entries Sept 25th, 6-8 p.m. or Sept 26th, 8:30-11:30 a.m.
(pick-up Sunday, Sept. 30th, 6-8 p.m.)
Classes 1, 4 and 5: designs to be staged in white niches 32″ wide, 18″ deep, and 40″ high on tables 30″ from the floor. Niches to be provided by show committee. Underlays and background panels, provided by exhibitor, are permitted, but no side panels are allowed. Tables are covered in white fabric and skirted in either red or blue.
Classes 2 and 3 must be the same designer.
Classes 2 and 3 will be staged on a platform, 44″ high, 15.5″ deep, and 24″ wide. To be judged from the 24″ side. The platform is black and sits on silver-colored posts. The platform will support up to 33 lbs. Designer may drape platform, but this is not required. A photo of the platform will be provided upon request. One designer must enter both class 2 and 3.
Designer’s choice on number of components. Class 6 staged on a table 35″ square, 28″ high (off floor). Table is provided by show committee. Use of expensive dish ware and flatware on flower show tables is discouraged. Design space is approximately 34″ wide, 34″ deep and 40″ high. Table will be placed against a backdrop of white fabric provided by the committee.
- CLASS 1: “JAZZ” Abstract Designs(Handbook, Chapter 7, Page 77).
- Originality and the unexpected separate this musical form.
- CLASS 2: “DUET OF VOICES” Duo Designs (Handbook, Chapter 7, Page 78)
- Just the voice of two singers.
- CLASS 3: “DUET OF INSTRUMENTS” Duo Designs (Handbook, Chapter 7, page 78). Two instruments harmonize.
- CLASS 4: “COUNTRY AND WESTERN” Creative Line Designs (Handbook, Chapter 7, Page 74). The sound of the South plays nationwide
- CLASS 5: “STRING QUARTET” Multi-Rhythmic Designs (Handbook, Chapter 7, Page 75 ) Musicians display sensitivity to each other’s timing and volume.
- CLASS 6: “MABLEHOUSE” Functional tables (Handbook, Chapter 7, Page 76) Amphitheater provides setting for informal al fresco dining.
